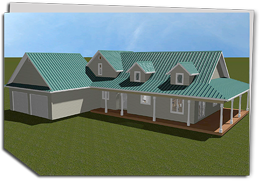Picture and Video Examples of Design Projects
Following are some sample project elevations, drafting designs and 3D Renderings produced by Westman Drafting and Design Services:
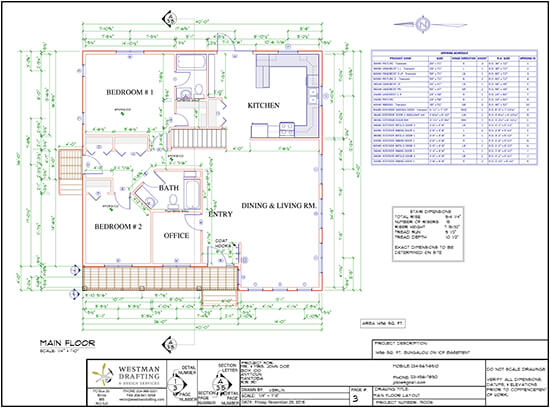
Complete Drawing Sample - 1496 sq ft
3D rendering including walk thru videos...
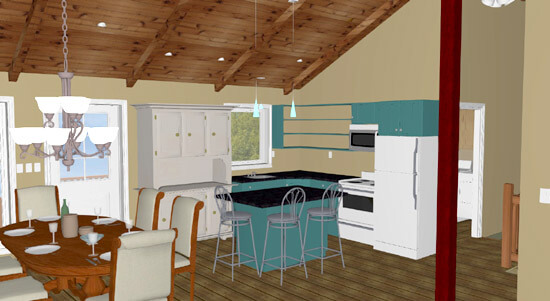
Ths is a good example of what can be done with an open ceiling. Take note of the false beams and wood ceilng all modeled with SoftPlan.
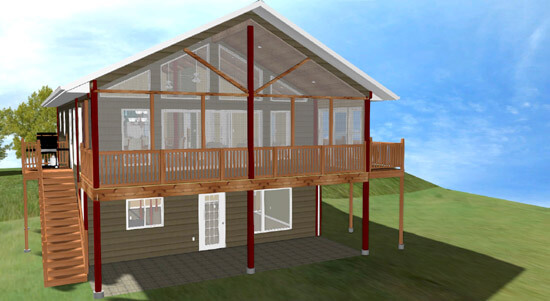
This is an exterior view of the above open ceiling picture.
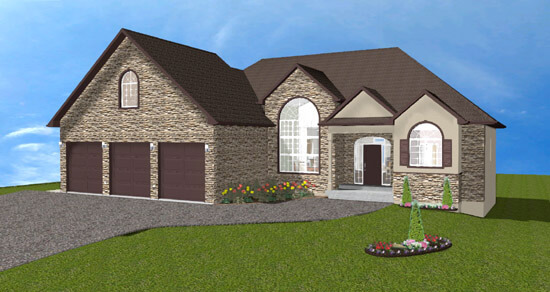
This impressive house was drawn to be built with the Greenstone system. Following are a walk around and a walk thru video of it.
---------------------------------------------------------------------------------------------
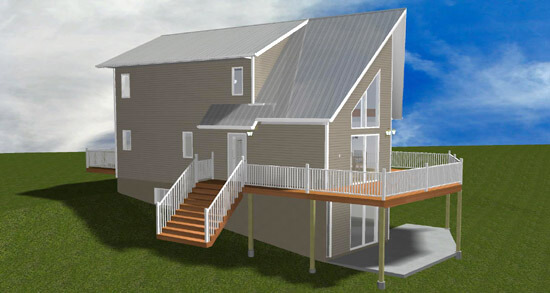
This project with a walk out basement features a large deck on the main floor level and an impressive view towards the lake from the upper floor bedroom. The whole upper floor is the master suite and is open to below. Main floor area is 1040 sq. ft., loft area is 689 sq. ft.
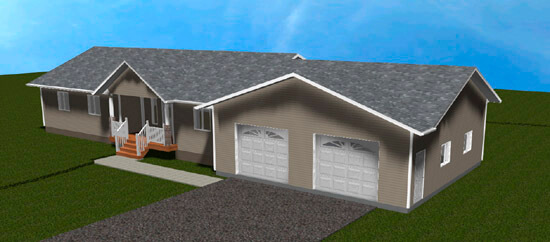
This project consisted of adding the double garage to the existing house.
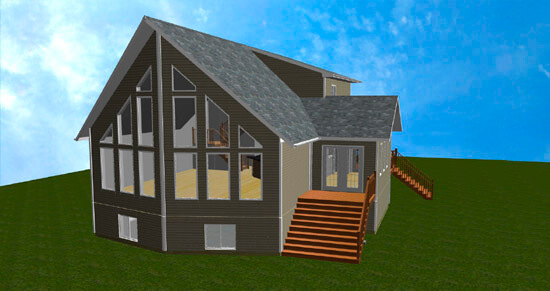
This is another prow sample. It features a large open living room with the master suite also on the upper level. The picture below shows the interior.Main floor area of house is 1600 sq. ft.
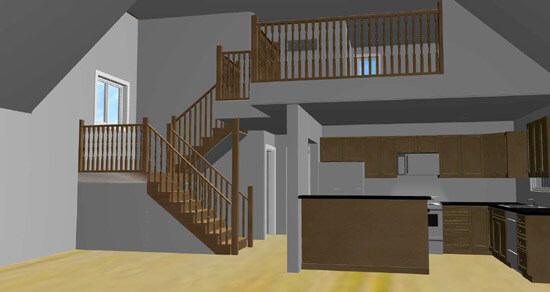
Take note of the 3D detail SoftPlan allows.
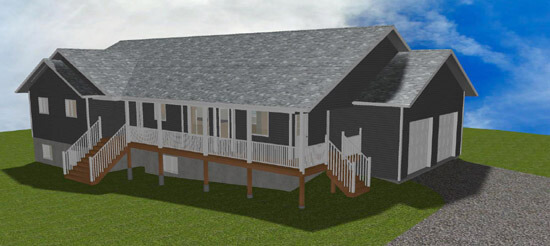
This is an example of a house with the car garage worked into the end of the house. Main floor area is 1697 sq. ft.
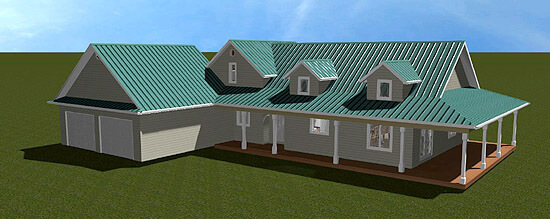
A sample of what can be done to add on to and renovate an older existing home to make it all look new. The original house is the largest of the 3 gables and a piece hidden behind the garage.
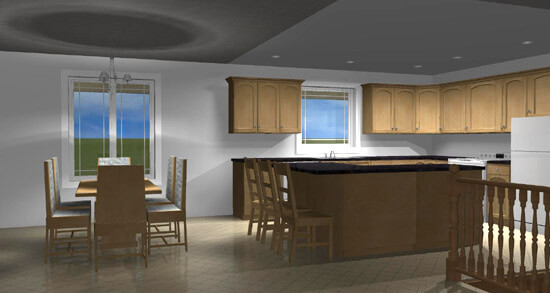
Interior 3D sample. Take note of the lighting and reflections detail.
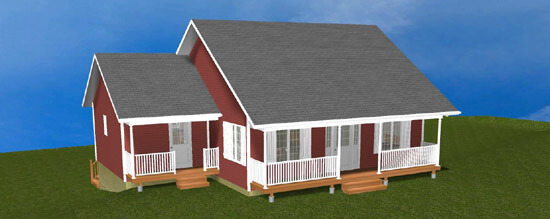
A quaint house built on a hilside in the country. Main floor area 1086 sq. ft.
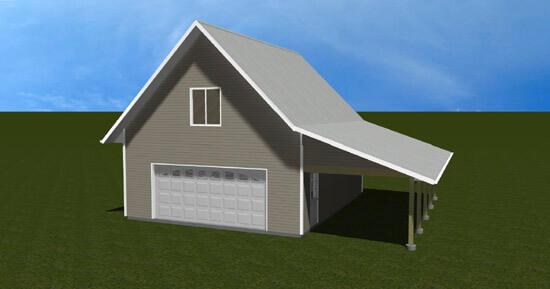
This project features a ground level garage with living space above and boat sttorage off to the side. Lower level area 720 sq. ft.
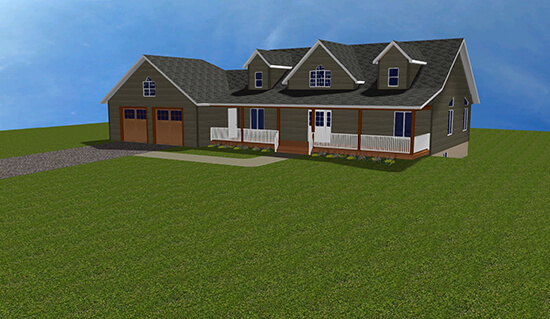
This 1464 sq. ft. home features an open ceiling and false dormers in front.
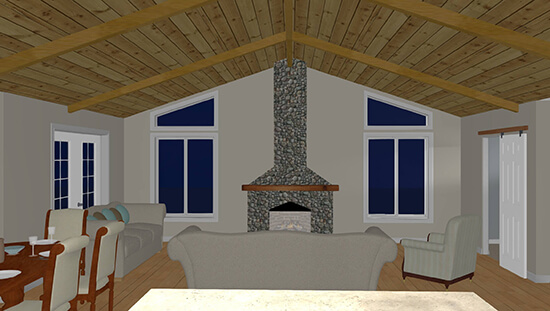
Interior view of the above home
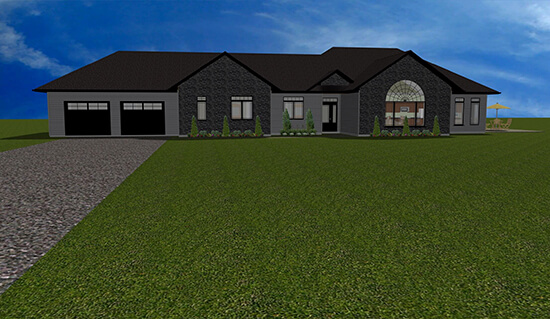
This 2307 sq. ft. home is on a concrete slab foundation. It has an open ceiling in the living room.
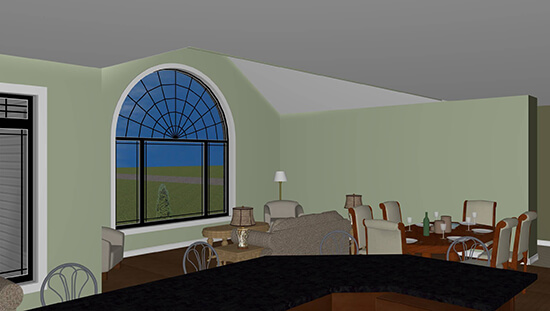
Interior view of the above home
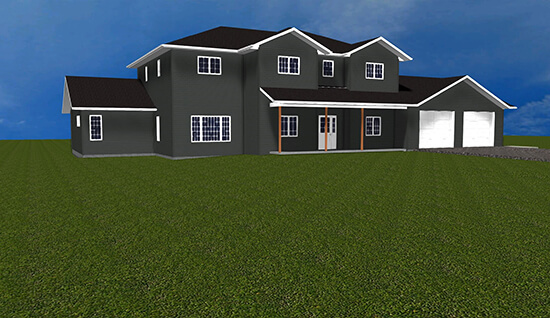
This 2 storey family home is built on a crawspace. The master bedroom is on main floor and the remainder of the bedrooms and the family room are on the upper level. Main floor area is 2056 sq. ft., upper level floor area is 1588 sq. ft.
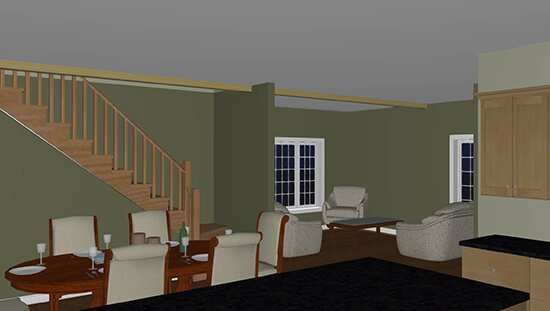
An interior view of the above home.
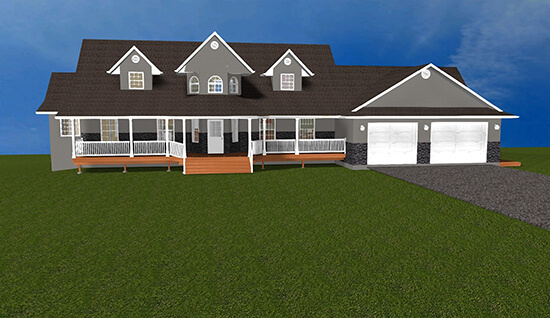
This project consisted of moving the original house, adding a new car garage, and bringing out the middle dormer to enlarge the front entry.
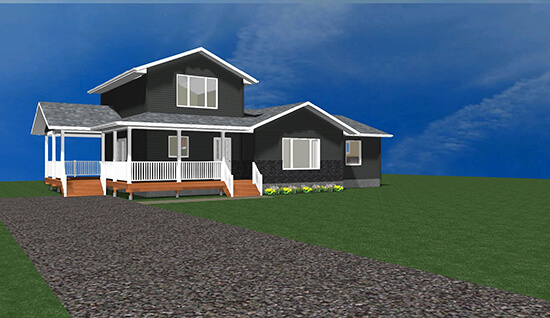
The challenge of this project was to put a 2 storey addition on to a small single storey bungalow without making it look like an elevator. The wrap around porch nicely solved that problem.
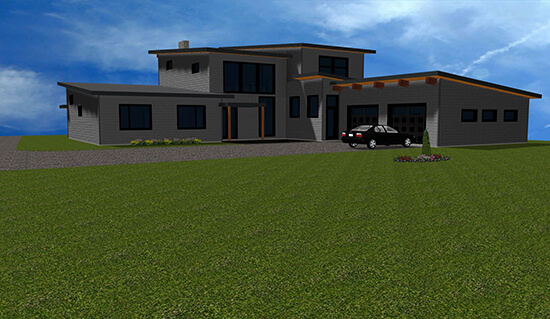
The walls and roofs of this home are designed to be Greenstone Structural Solutions panels. The roofs are supported by beams and roof joists. This home features a mezzanine overlooking the great room and a partial 2nd storey. The main floor is 3298 sq. ft., the mezzanine 302 sq. ft. and the upper floor 930 sq. ft.
Download and view some sample plans:
- 1 BDRM, LN, EN, ON, 720 SQ. FT., GARAGE WITH LOFT.pdf
- 1 BDRM, LN, EY, ON, 1884 SQ. FT., BUNGALOW 2011.pdf
- 2 BDRM, LY, EN. ON, 1085 SQ. FT., BUNGALOW ON BASEMENT.pdf
- 2 BDRM, LN, EY, ON, 1205 SQ. FT., BUNGALOW 2010.pdf
- 3 BDRM, LY, EY, ON, 1803 SQ. FT., BUNGALOW 2012.pdf
- 3 BDRM, LY, EY, OY, 1634 SQ. FT., BUNGALOW 2012.pdf

