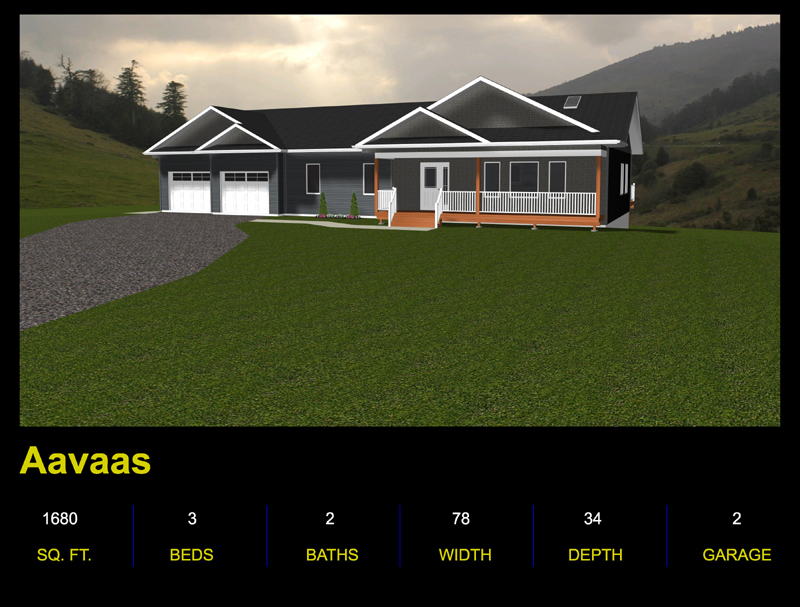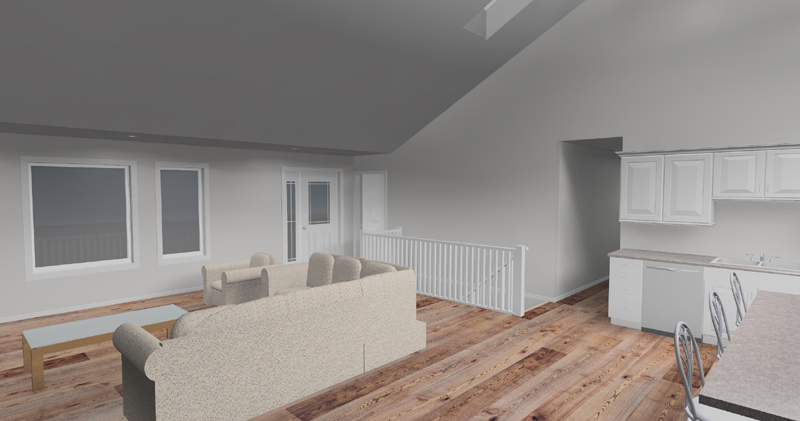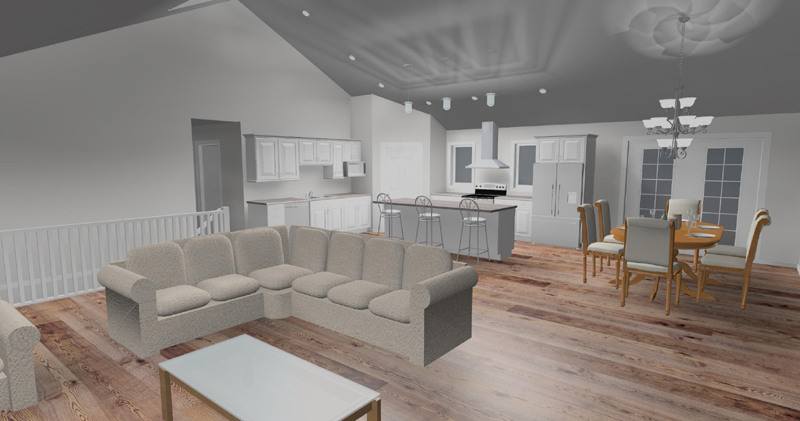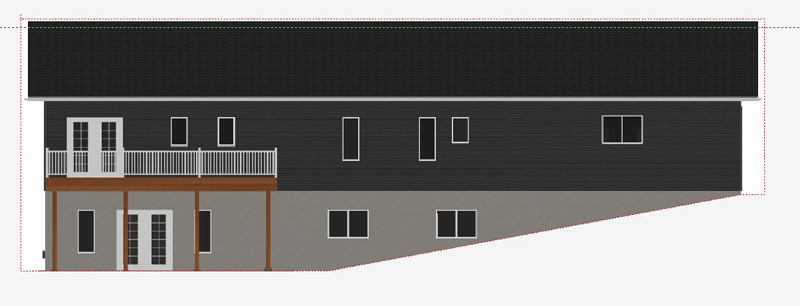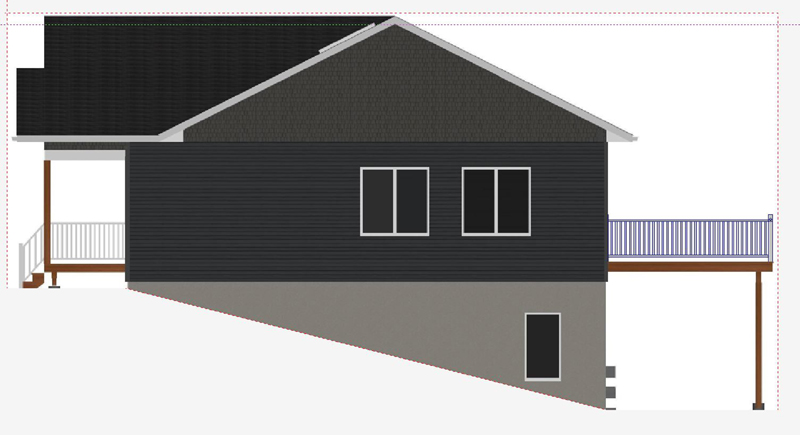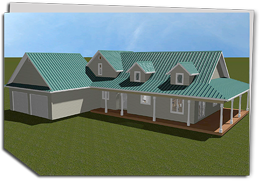Aavaas - 1680 Sq Ft
ABOUT THIS PLAN
- With 3 bedrooms on the main level, this home is suitable for a young family.
- Two more bedrooms in the lower level are ideal as the children get older
- Open floor plan with cathedral ceiling in kitchen, dining & living room
- Walk out basement allows for large windows and lots of light in the lower level
- Open stairway off main living area helps connect lower level with main level
- Large laundry room in lower level
- Ample storage space in lower level
- Large 2 car garage with room to have lots of storage or a small workshop
DOWNLOAD PDF with full details and plan overview
